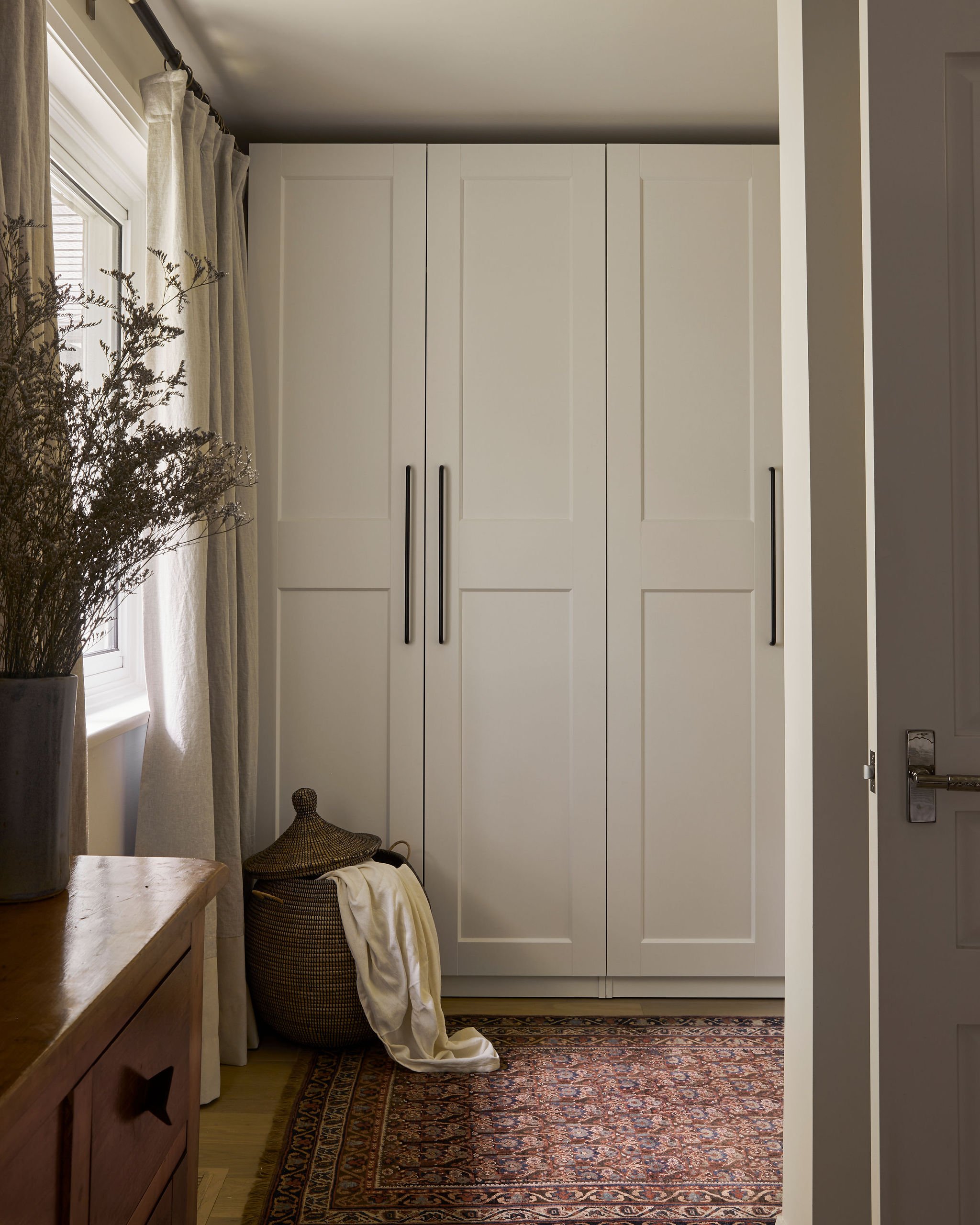WEST DEANE PARK
LOCATION: West Deane Park, Etobicoke
TIMELINE: Planning - 1 year, Construction - 1 year, Furnishing + Styling - 5 months
ROOMS: Main floor: entry, kitchen, dining, living. 2nd floor: bath, office, primary bedroom. 3rd floor addition: den, bath, bedroom. Full exterior facelift
FAVOURITE MOMENT: The wood beams and chandelier in the 3rd floor den, the moody navy kitchen and the family gallery wall
PHOTOGRAPHER: Lauren Miller
BUILDER: QGC Contracting




















