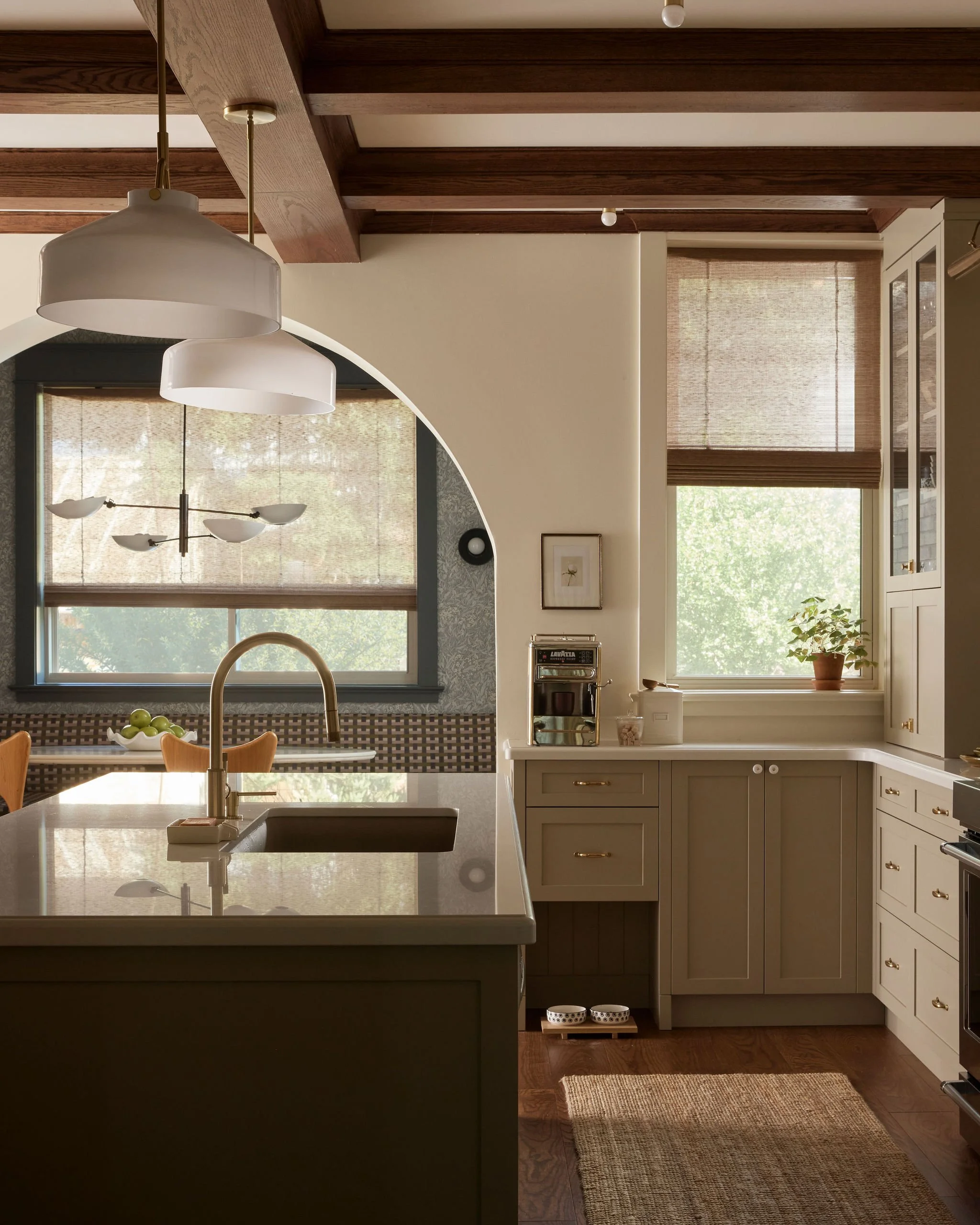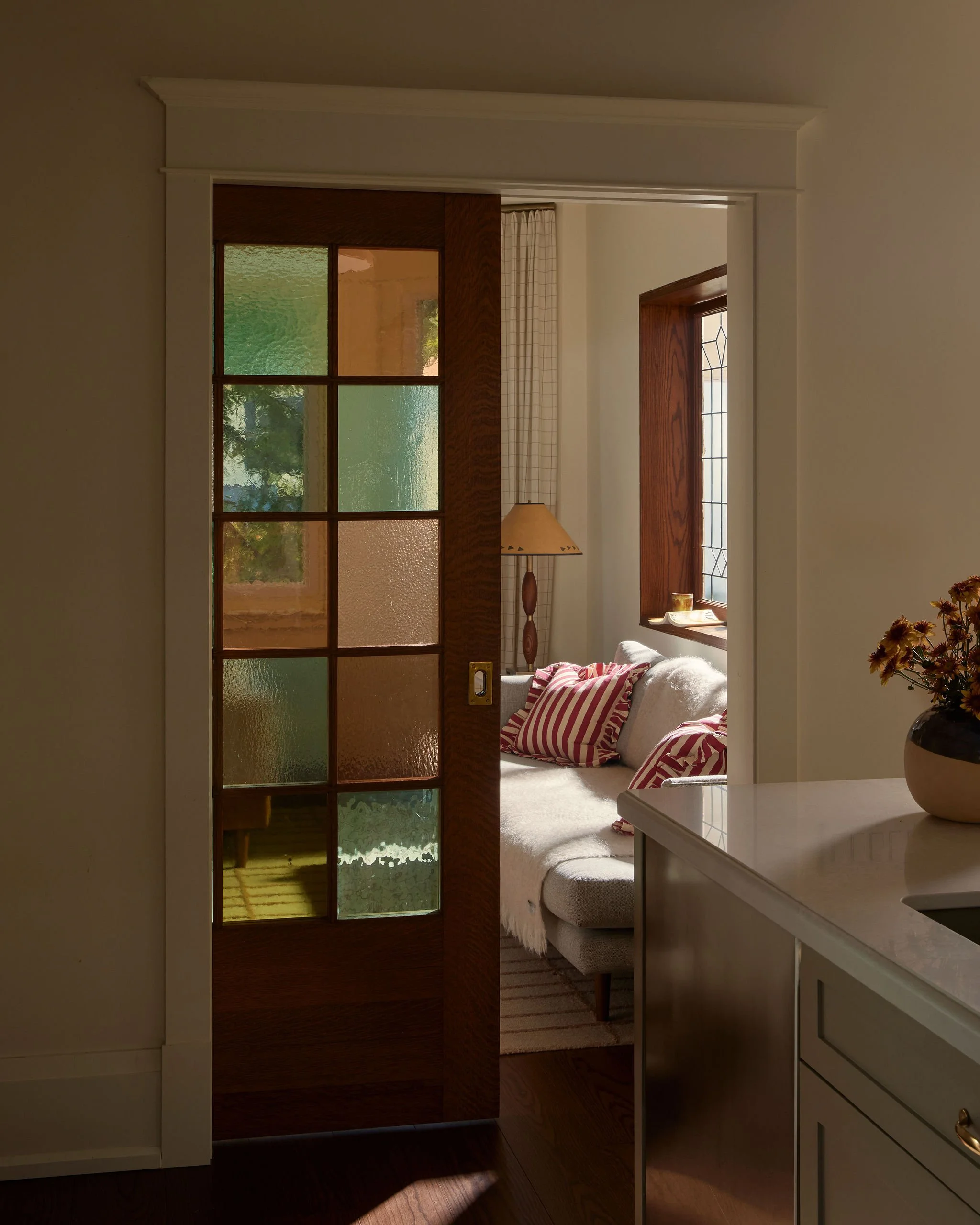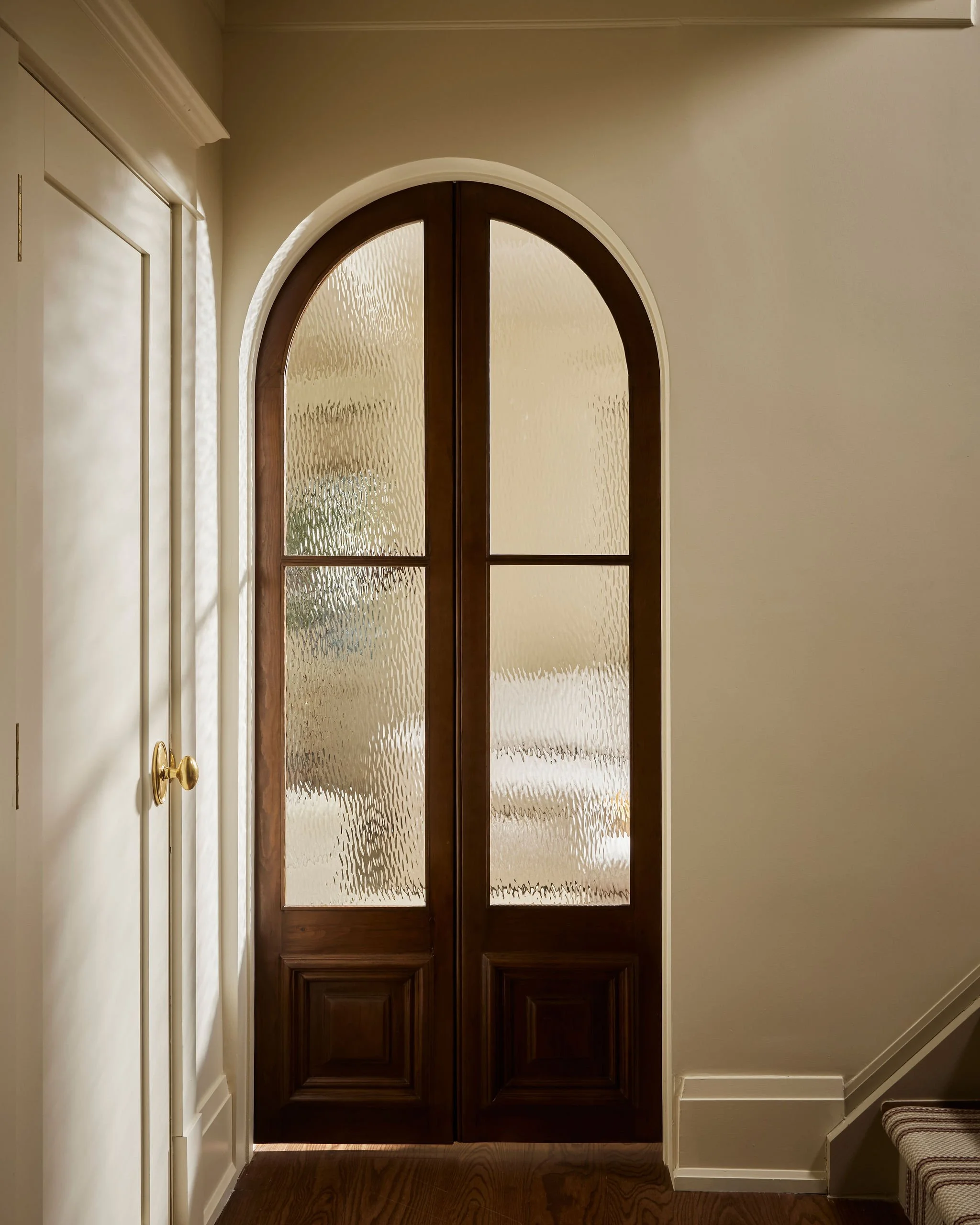RONCY CRAFTSMAN
LOCATION: Roncesvalles, Toronto
TIMELINE: Planning - 5 months, Construction - 11 months
ROOMS: 3-Storey Renovation, 1800 sqft
FAVOURITE MOMENTS: Finding a 4’-0” wide pocket door hidden in the wall during demo and giving it a new life with the help of stain glass wizard ‘Cabin Glass’. Also, the rich wood ceiling beams throughout the main floor.
PHOTOGRAPHER: Lauren Miller
DESIGN: Studio Cajole
STYLING: Studio Cajole
BUILDER: Chait Homes
MILLWORKER: Thorncrest Kitchens




















