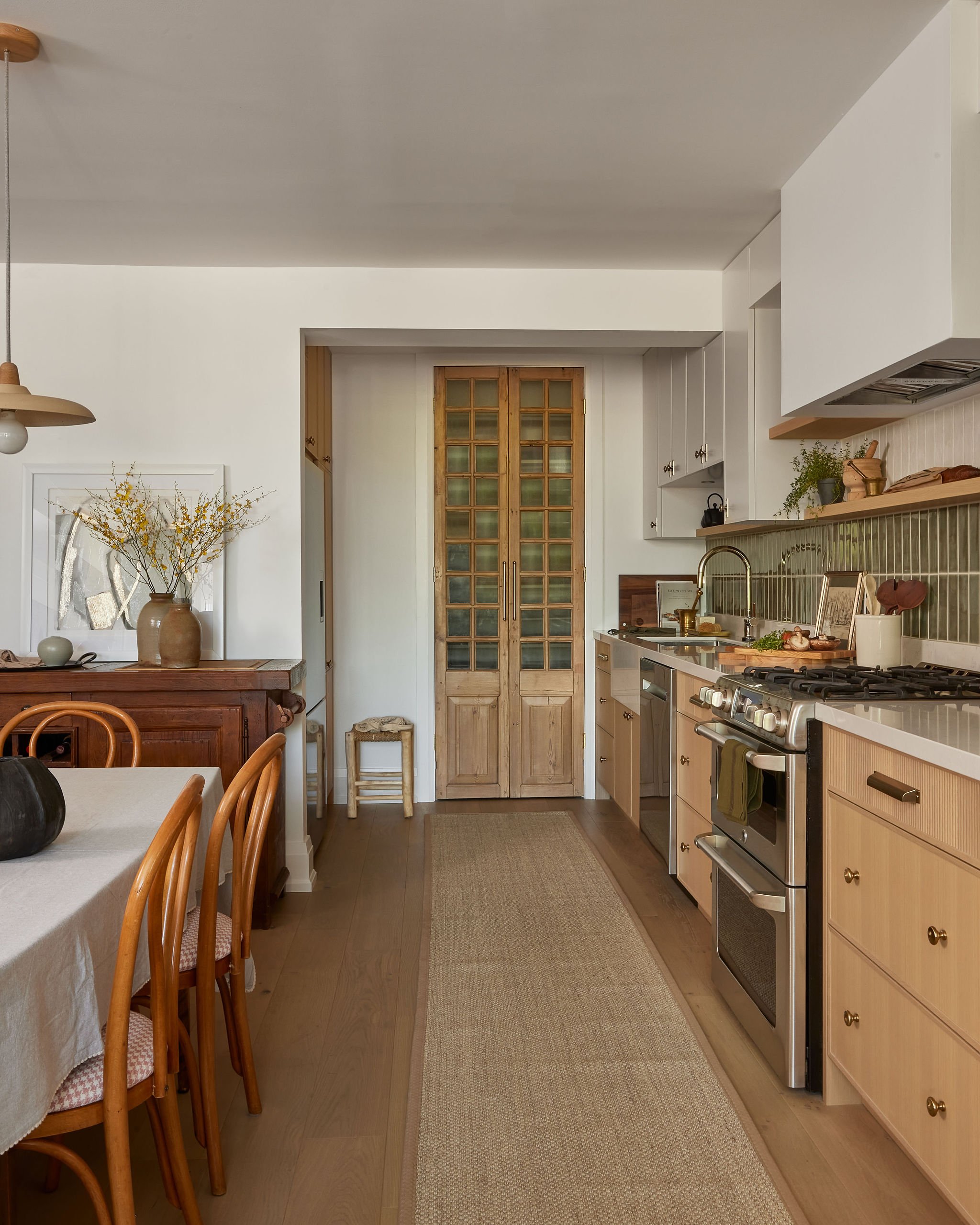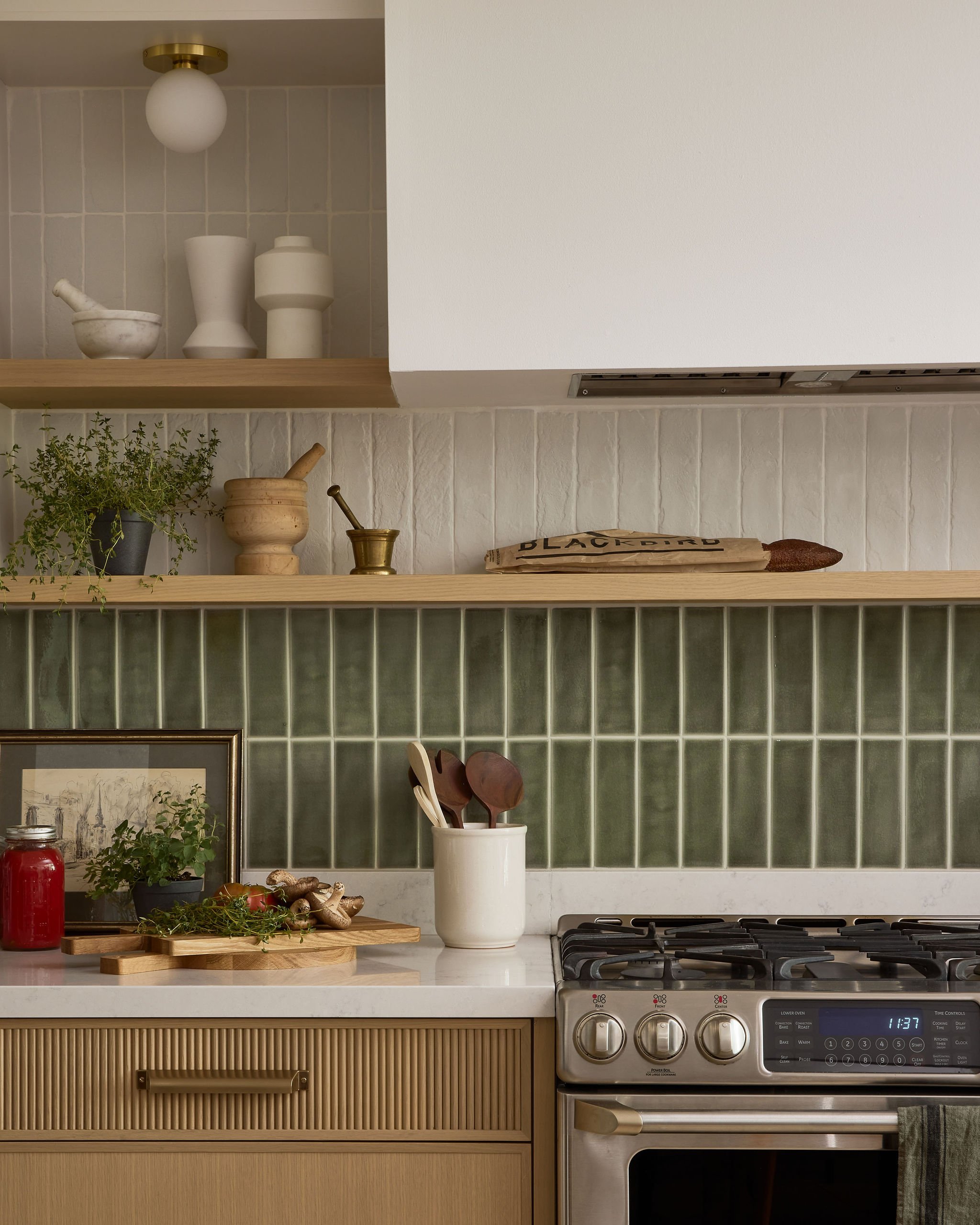PAPE LOFT
LOCATION: Riverdale, Toronto
TIMELINE: Planning - 4 months, Construction - 6 months
ROOMS: Powder Room, Entry, Kitchen/Dining, Living Room, Office, Primary Bedroom, Ensuite Bath + Laundry/Closet
FAVOURITE MOMENT: The kitchen layout with the dining table floating in the middle and the antique Egyptian pantry doors
PHOTOGRAPHER: Lauren Miller
STYLIST: Me & Mo
BUILDER: Glenaden Homes
















